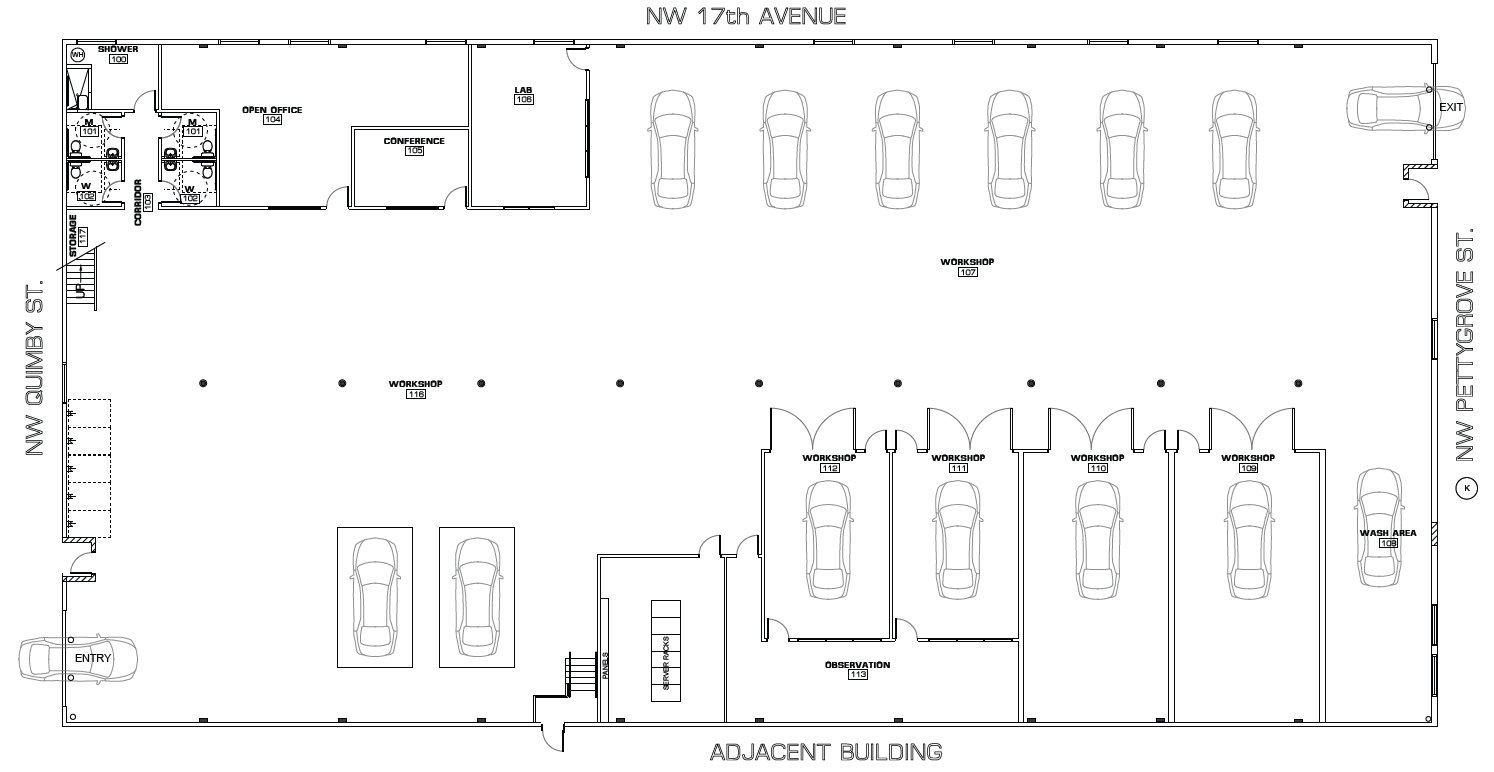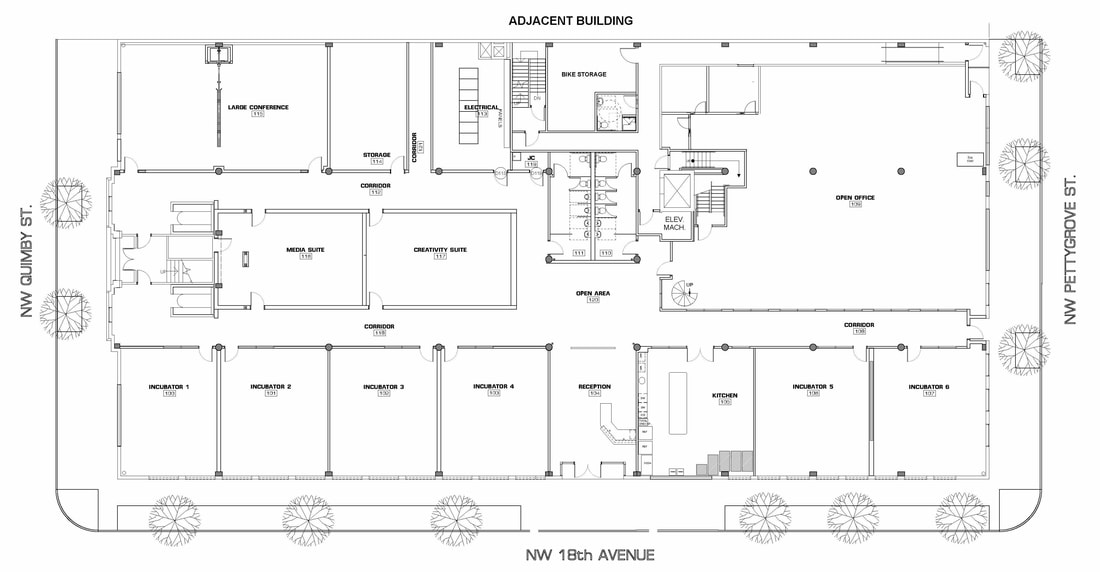60,000 SF FORMER TECH OFFICE AND FLEX/R&D SPACE
- Major renovation and extensive upgrades completed in 2015
- Former Jaguar Land Rover tech office build-out ready for its next life
- Flexible CM3 Zoning allows most uses
- Fully conditioned space throughout
- Extensive power, lighting, and technology improvements
- Marine: 1200 AMPs of power service
- Warehouse: 400 AMPs of power service
- Abundant natural light
- High ceilings—13+ feet clearance
- Large open spaces with polished concrete throughout
- Multiple grade level loading doors
- Three 20,000 SF floor plates—200’x100’
- 2nd floor of Marine—concrete slab with bow truss ceiling and no columns
- On-site, covered, secure parking is an option
- Professional on-site security presence
- Potential uses could include “3rd space” Entertainment or Health & Wellness to serve Portland’s most vibrant newly developed neighborhood
FLOOR PLANS



